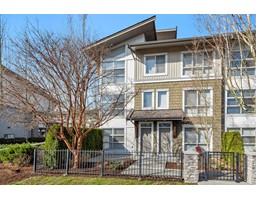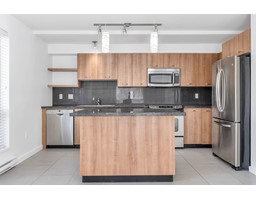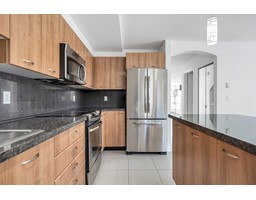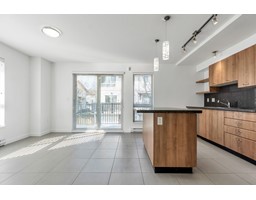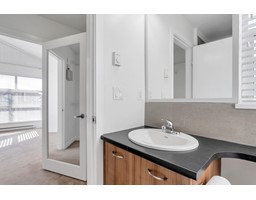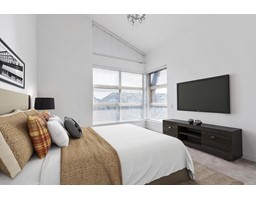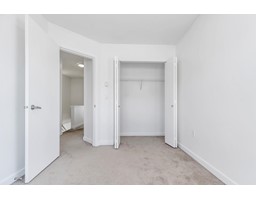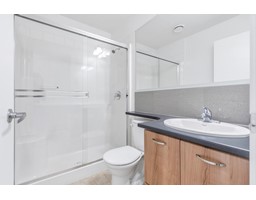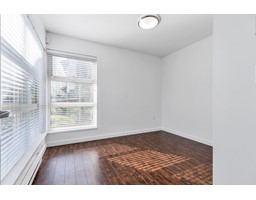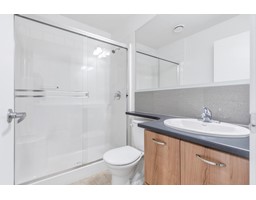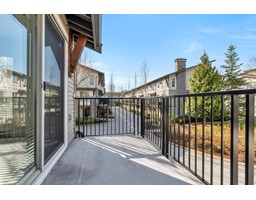
|
|
|
Contact your
REALTOR® for this property 
Ian Brett
Phone: (604) 968-7539 ian@captainvancouver.com |
|||||||||||||||||
| Property Details | |||
| Impeccable SALUS CORNER UNIT recognized for its excellence in West Coast development by ADERA! This large freshly painted 4-bed, 3-bath TH boasts an open concept floor plan with SS Appl. Gas F/P. Tons natural light from numerous oversized windows.The lower level 4th bed could serve as office. Primary bed features stunning vaulted ceilings. Clubhouse offers a range of amenities including a spa, outdoor swimming pool, hot tub, sauna, steam shower, exercise center, and a 3500 sqft rooftop deck. Located steps away from Boundary park and Sunshine Hills shopping, schools, bus stop, North Delta Water Shed Park, trails. Easy access to USA Border, and main highways. School catchments include Beaver creek elementary & Tamanawis Secondary.**OPEN HOUSE Sat April 13 from 1:00-3:00pm** (id:5347) | |||
| Property Value: | $895,000 | Living Area: | 1657.0000 sq.ft. |
| Year Built: | Bedrooms: | 4 | |
| House Type: | Row / Townhouse | Bathrooms: | 3 |
| Property Type: | Single Family | Owner Type: | Strata |
| Maint Fee: | 476.69 | Parking: | |
|
Appliances: Washer, Dryer, Refrigerator, Stove, Dishwasher, Oven - Built-In, Central Vacuum Amenities: Clubhouse, Exercise Centre, Laundry - In Suite, Sauna, Whirlpool Added to MLS: 2024-03-22 00:30:03 |
|||

